
- Designer : GROND STUDIO
- Location : BRUSSELS
- Dimensions : 425 cm x 20/63 cm
The Catena table pays homage to the natural essence of our local environment, intertwining soil from the region with rugged wooden slabs to unveil the beauty of raw earth and natural wood. Each piece reveres its original shape and grain, tenderly preserving its inherent character. These distinct tables, each unique in its own right, not only epitomize exceptional craftsmanship but also narrate the story of the land from which they emerge. They evoke a profound sense of connection and rootedness in any space they grace. Crafted from resources sourced in the vicinity of Brussels, including both wood and earth elements, the Catena table tops and legs are a testament to our commitment to sustainability. We meticulously select fallen beach trees, celebrated worldwide for their majestic stature, ensuring that our creations honor nature's magnificence. Each piece is a one-of-a-kind creation.
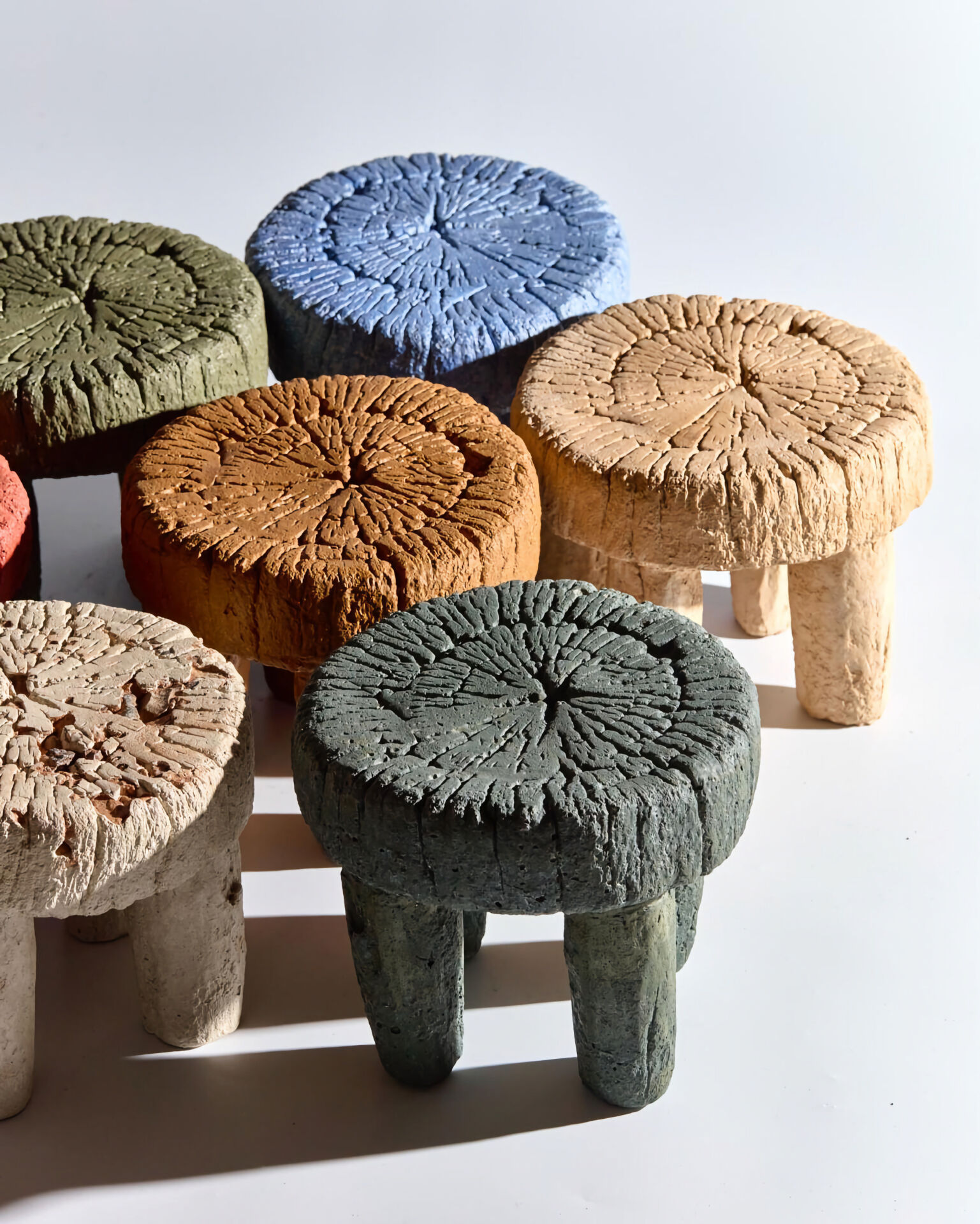
- Edition : Colonial warriors
Baptist beckons you to pause and take a seat, if only for a fleeting moment. It encourages a brief interlude of reflection and a stolen moment of daydreaming. With its low, grounded design, Baptist offers an invitation to discover a new perspective. Vibrant colors and the introduction of new materials infuse a playful spirit into these pieces, while simultaneously accentuating the skill and artistry of our ancestors. What was once purely utilitarian and functional now undergoes a metamorphosis into a tribute. This tribute beckons one to take a seat, offering a fresh vantage point to contemplate the world around us. It encourages a reassessment of the status quo and prompts reflection on the aspects of life, both personal and societal, that we often overlook or take for granted. Colonial Warriors comprises a collection of casted stools crafted from natural materials. These stools serve as replicas of the original wooden pieces once crafted in the workshop of our great-grandfather and traded in African markets. Through the process of casting, we not only replicate but also reimagine the essence of the originals.
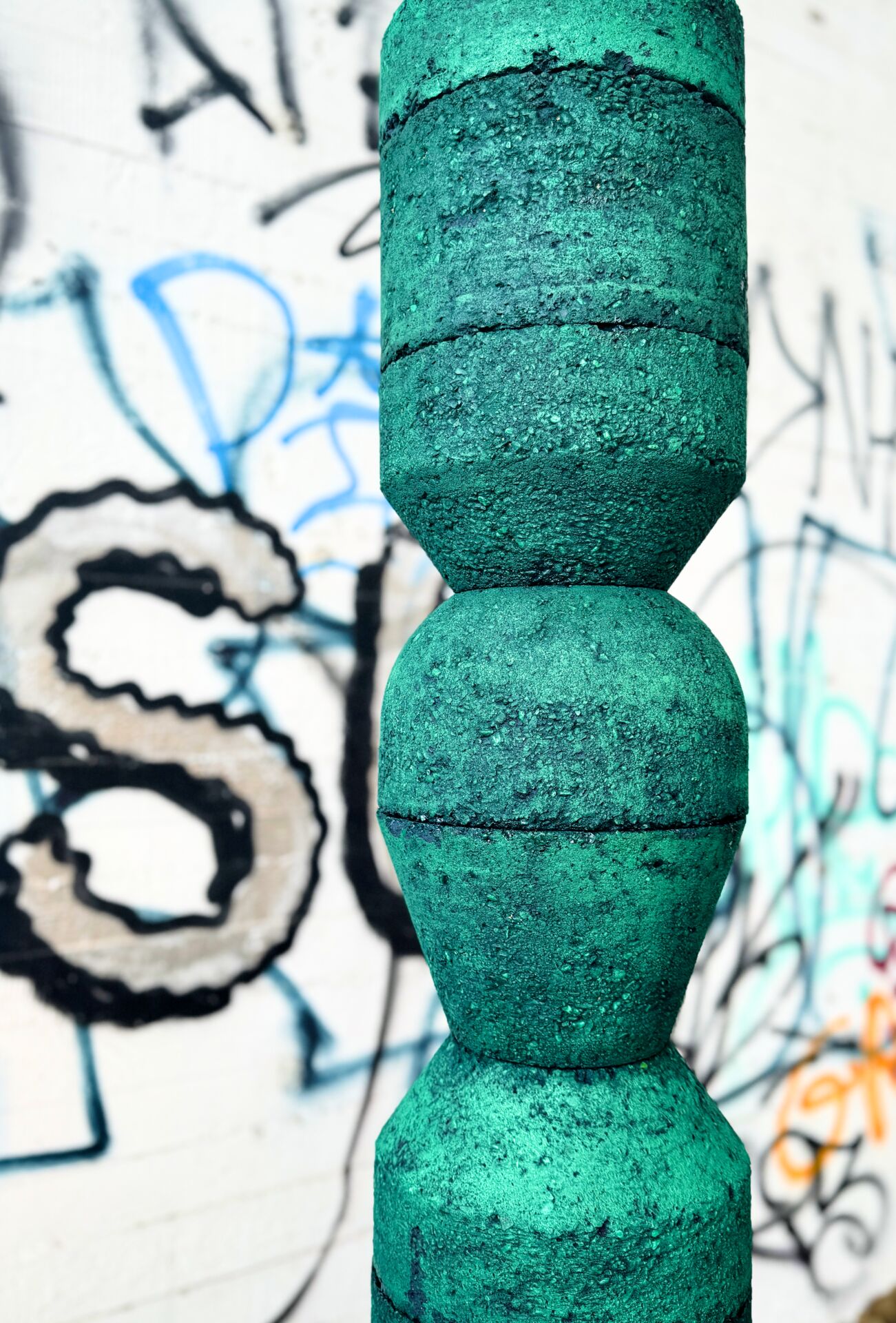
- Edition : raw earth block
- Dimensions : 24 cm x 14 cm
Catena is a chain of 4 geometrical structures in rammed earth. Connected by a pin, the structures form a modular series that can be shaped and reshaped into an abstract totem or functional elements. By designing sober geometrical structures, Grond wants to give full exposure to the rammed earth, its texture, its density, its granularity. Besides an object that you can feel, lift up, shape and reshape, Catena wants you to reconnect with earth. As such, building a Catena is a kind of touch base with the forgotten earthen material, symbolizing the potential of raw earth - - not as a substitute but as a powerful, healthy and extremely ecological alternative for contemporary design. Catena follows the OpenStructures Design Principles of circularity and modularity and is a happy part of the OpenStructures_Grid. For all enquiries: eb.oi1721997812duts-1721997812dnorg1721997812@ofni1721997812
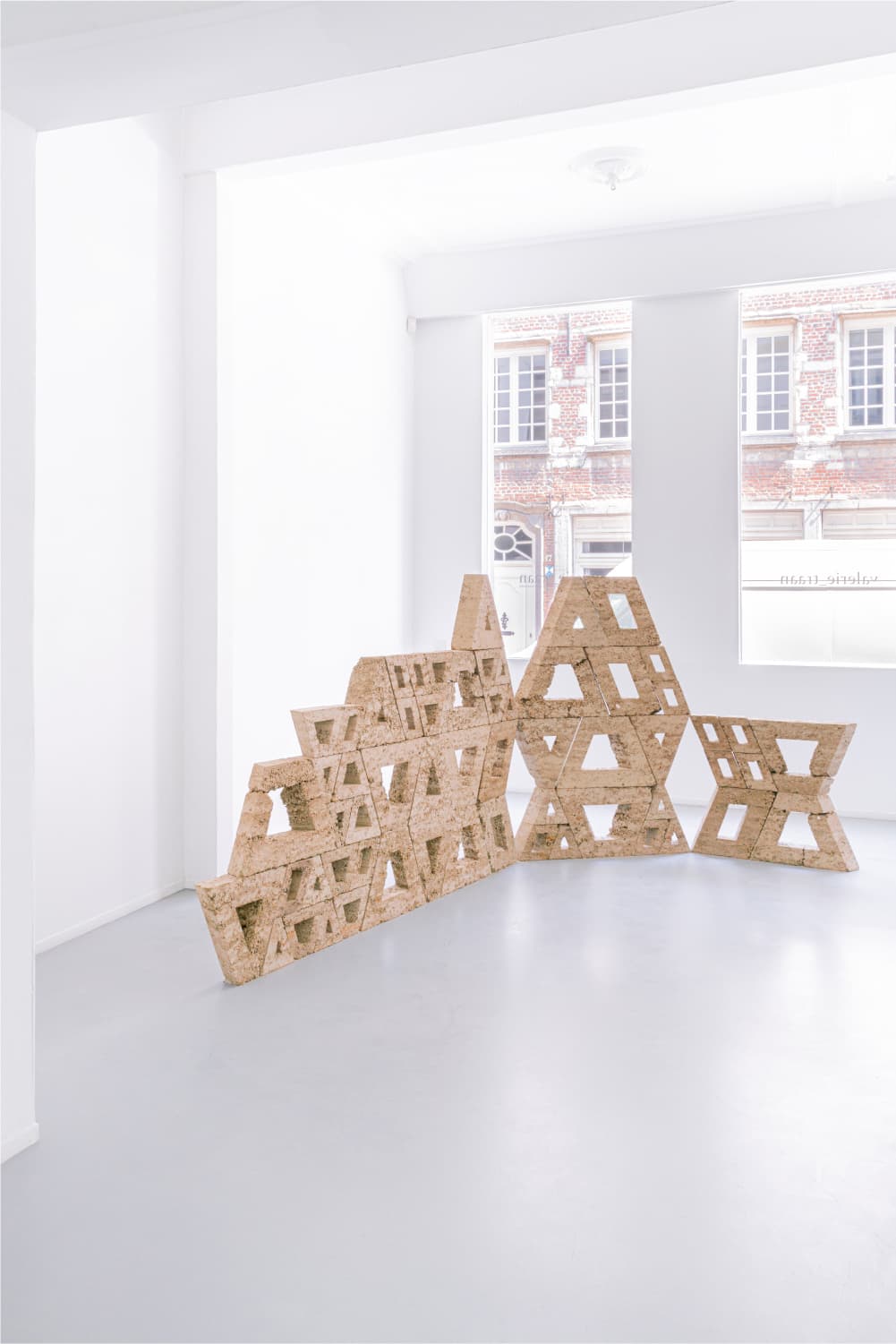
- Elise Eeraerts (BE) in collaboration with Grond Studio
Possible Patterns is a spatial intervention by artist Elise Eeraerts (BE) in collaboration with Grond Studio. It is comprised of modular elements. They make up a large volume that emerges as a fragment of built space. The modular elements are made out of rammed earth.There are 5 different shapes that function intermodularly as a group. Among these, some establish a scaled up/down version of themselves. Possible Patterns originates from research into the standardization and customization of shapes, geometry and composition. Through the work’s modularity, a multitude of configurations could be (re)built. Within these modular units an additional experiment is materialized through the creation of openings in the middle. These openings have a visual impact, constituting small windows to look through ‘Possible Patterns’ from different sides. Yet they also bring forward fragility in terms of the material stability of rammed earth. Usually, earth bricks do not contain openings within their own volume. Pushing their distinctive balance to its limit, it challenges and activates the senses and experience of the viewer.

- Designer : Grond studio
Colonial Warriors comprises a collection of casted stools crafted from natural materials. These stools serve as replicas of the original wooden pieces once crafted in the workshop of our great-grandfather and traded in African markets. Through the process of casting, we not only replicate but also reimagine the essence of the originals. Vibrant colors and the introduction of new materials infuse a playful spirit into these pieces, while simultaneously accentuating the skill and artistry of our ancestors. What was once purely utilitarian and functional now undergoes a metamorphosis into a tribute. This tribute beckons one to take a seat, offering a fresh vantage point to contemplate the world around us. It encourages a reassessment of the status quo and prompts reflection on the aspects of life, both personal and societal, that we often overlook or take for granted. Baptist, 2024 Baptist beckons you to pause and take a seat, if only for a fleeting moment. It encourages a brief interlude of reflection and a stolen moment of daydreaming. With its low, grounded design, Baptist offers an invitation to discover a new perspective. Material: lime, gypsum, marble chips Hana, 2024 Hana, akin to a flower in the eyes of many, embodies hope for others. Despite her past mistakes, she ardently fights for the rights of the oppressed. Her boundless curiosity and infectious joy serve as catalysts, setting positive change into motion. Material: lime, gypsum, marble chips Ahed, 2024 Ahed, as you all know, is undeniably strong and resolute, never backing down. A gentle warrior, her spirit is infused with sweetness, ingrained in her very essence. She embodies both strength and determination, a rare and admirable combination. It's truly inspiring to witness someone who seamlessly integrates both power and tenderness into their character. Material: lime, gypsum, marble chips The three-legged one bears the name Opa, a sweet and playful soul crafted in 1912 deep within the Flemish Ardennes.
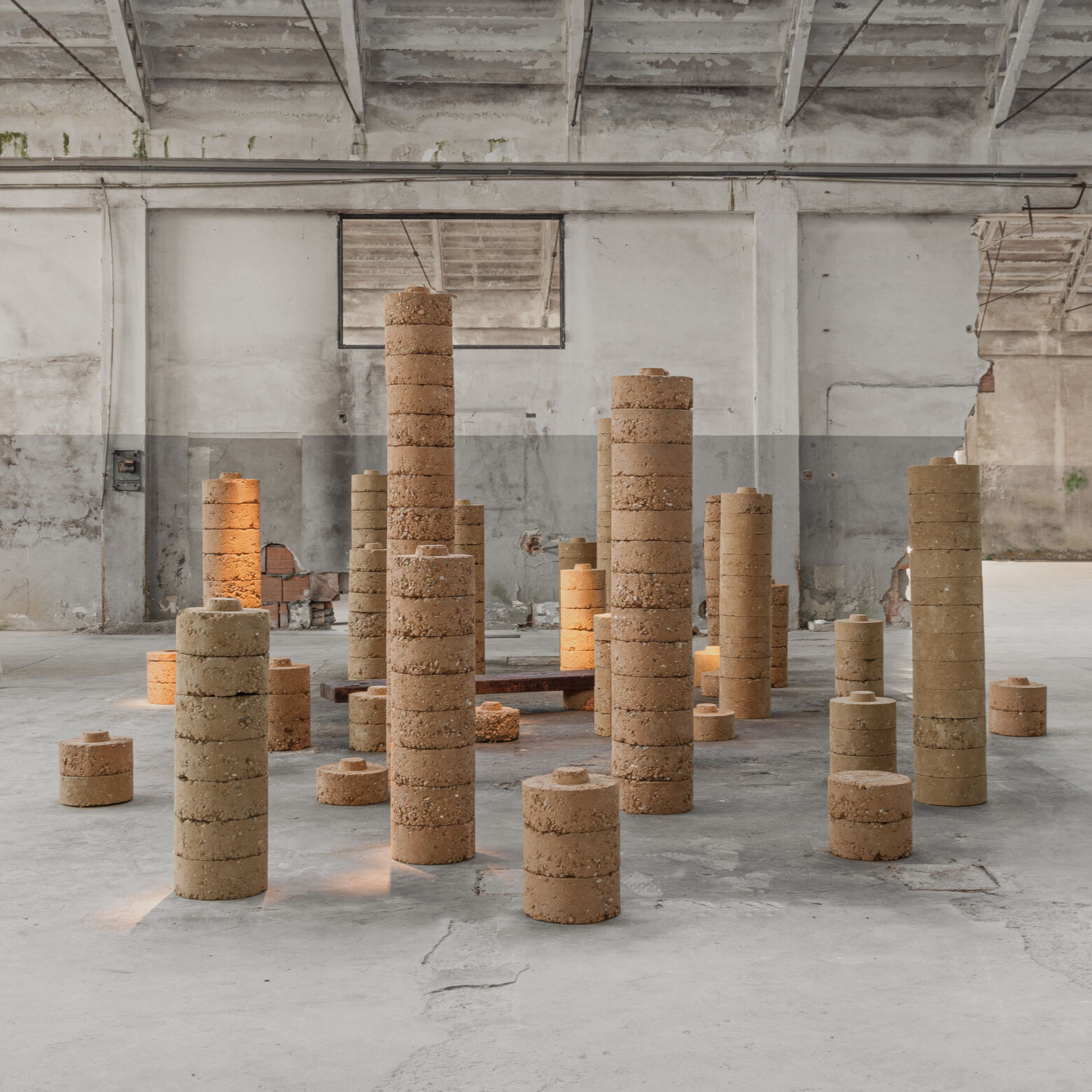
- Edition : raw earth block
- Dimensions : diameter 28,5 cm
OSCILATOR is a spatial installation for the Milan Design Week 2022, oscillating between sculpture and utility object. It is comprised of stackable elements made of rammed earth, designed to create your own endless utility sculpture: stool, bench, table, ... Blurring the lines between sculpture and functional design ... Designer: pieter van bruyssel & thomas eggermont
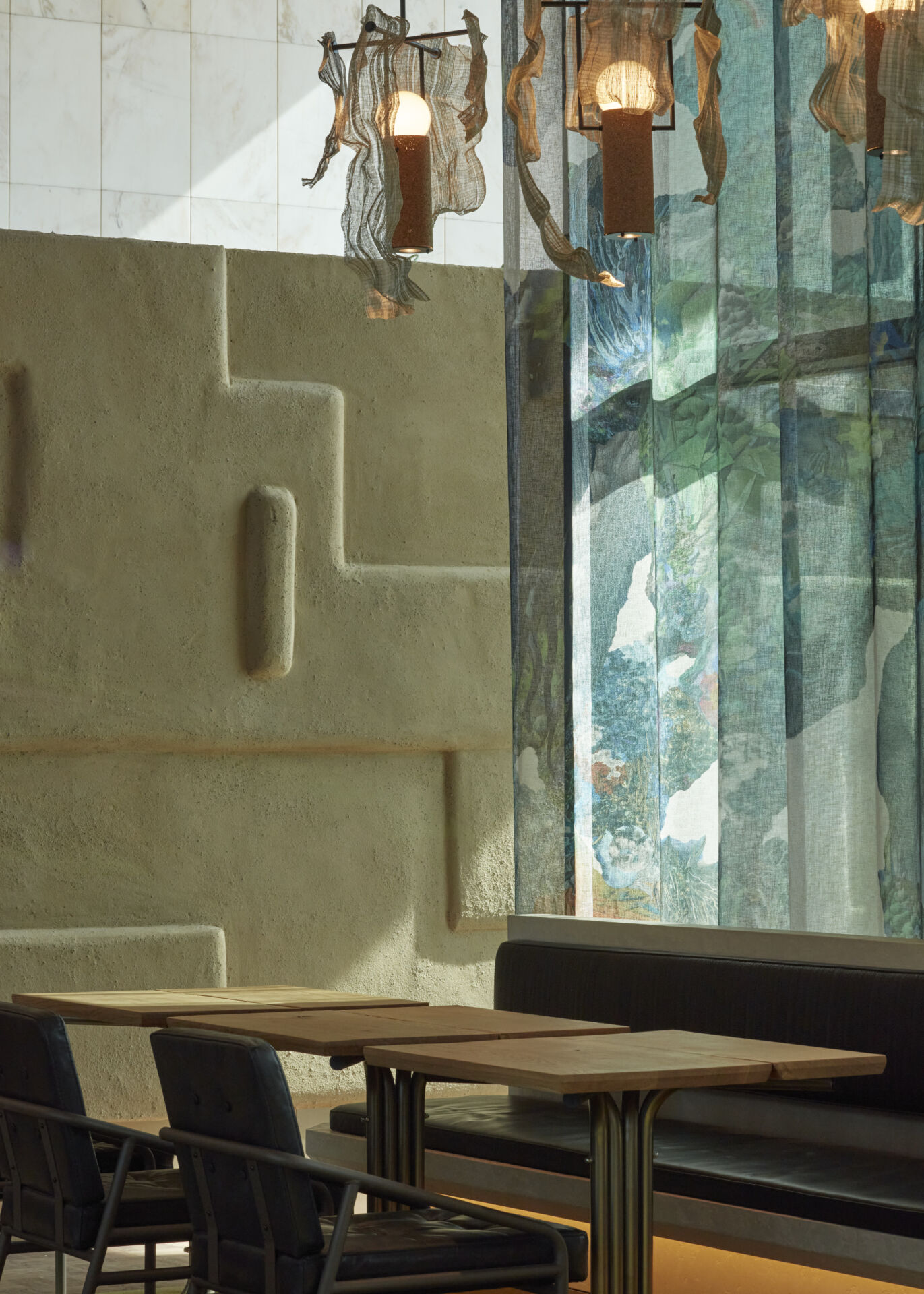
- Client : Atelier Lionel Jadot
- Location : Brussels
- Designer : Grond Studio
For the Timber restaurant, set in the iconic Royale Belge building, Grond created two immense 3D-volumes. Loosely inspired by traditional smokehouses, we developed a special earthen mix with smoked cork, clay, sand and gravel. This mix was sculpted onto two robust but playful volumes. By projecting Krjst Studio’s visuals onto our earthen volumes the restaurant with a smokey twist becomes beautifully unconventional. Grond’s project within Timber was part of the Mix project, a unique collaboration between Atelier Lionel Jadot and all studios of Zaventem Ateliers to give the magnificent Royale Belge building a grand update. Photography: Stan Huaux & Jeremy Marchant
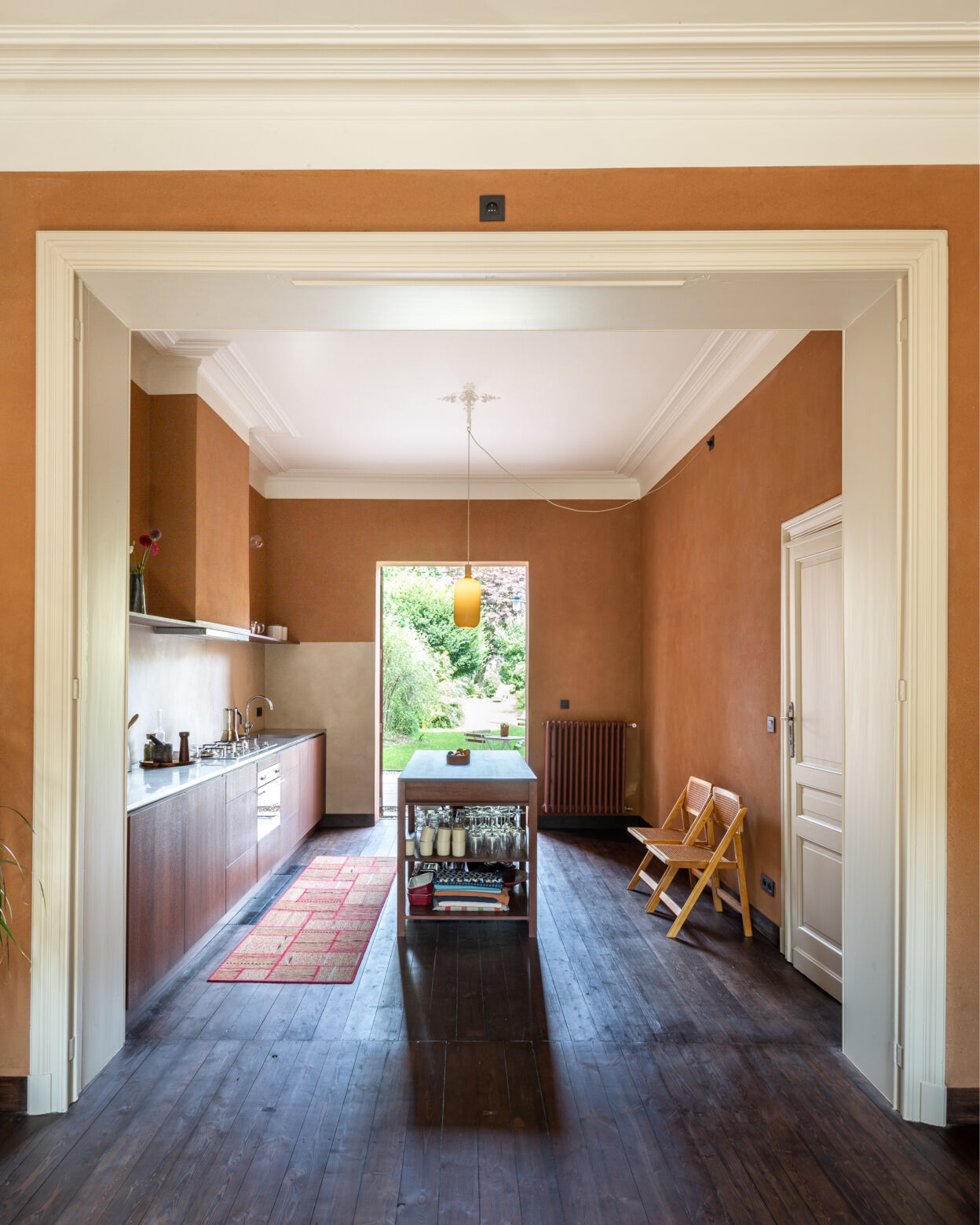
- 250 m2
- Clay plaster
- Architects : BC architects
- Location : Brussels, Belgium
This project shows why you should not be afraid to choose the dark side of the colour spectrum. Dark red clay plaster, echoing the colour of soil, has been applied on the walls in the entire house. The result is a place full of depth, warmth and coziness, without being oppressive.
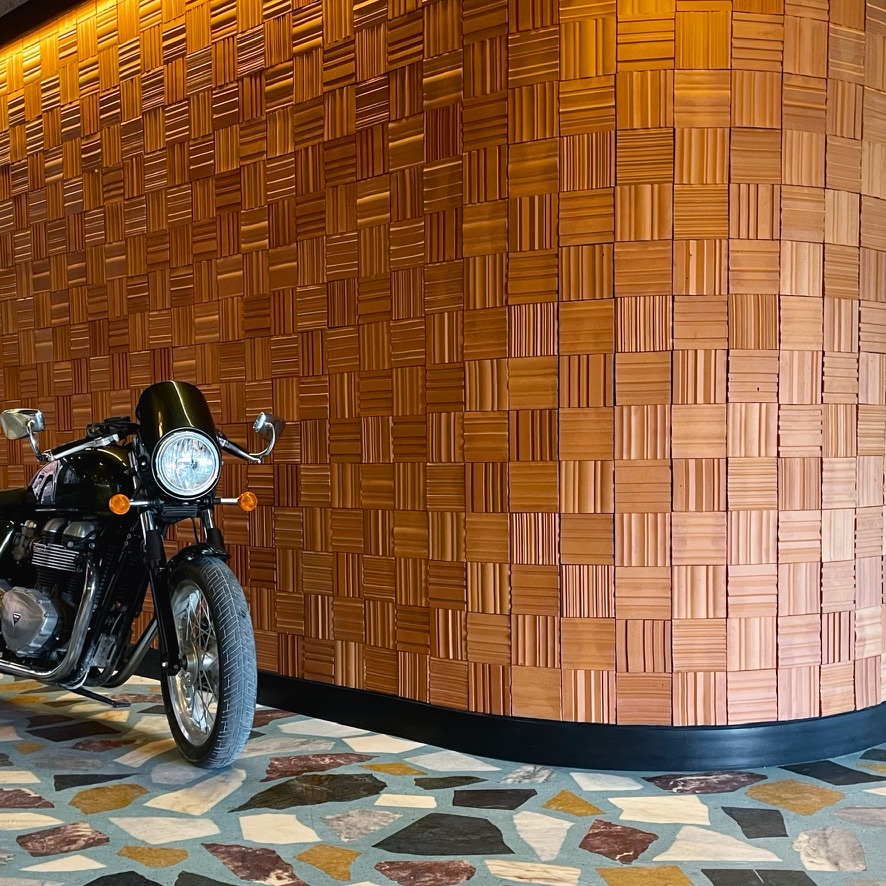
- Architects : A2M
- Designer : Atelier Lionel Jadot
- Location : Lisbon, Portugal
- Client : Jam Hotel
TERRACOTTA TILES Grond designed 5 different tiles and created a grid-like structure to decorate the hotel lobby. The tiles are hand-crafted using the clay extrusion process: the clay is pushed through holes in metal plates which form the pattern of the tiles. The long line of patterned clay is then cut into the different tiles. After the extrusion process, the clay is fired and cooled down slowly. The result is a textured tile, not glossy or shiny, in typical terracotta red. Design, production & installation in collaboration with Thomas Eggermont. EARTH BRICKS Whereas the terracotta tiles in the lobby are fired, the bricks at the hotel entrance are completely made out of raw earth, i.e. no processing, no firing involved. The bricks serve as sculptural blinds, marking the hotel entrance from the street. Extreme compression gives these rammed earth bricks their density and strength. To create a somewhat lighter texture and a more brown-red colour, we added cork and wood shaving to the earthen mix. MINERAL PLASTERING For the patio outside the hotel entrance, Grond applied a terracotta colour lime plaster on the benches and tables. The design and colour add a hacienda-style vibe to the patio, using an eco-friendly plaster suitable for outdoor use. The lime plaster creates a smooth and silky texture that is completely waterproof. Production & installation in collaboration with HUUS.
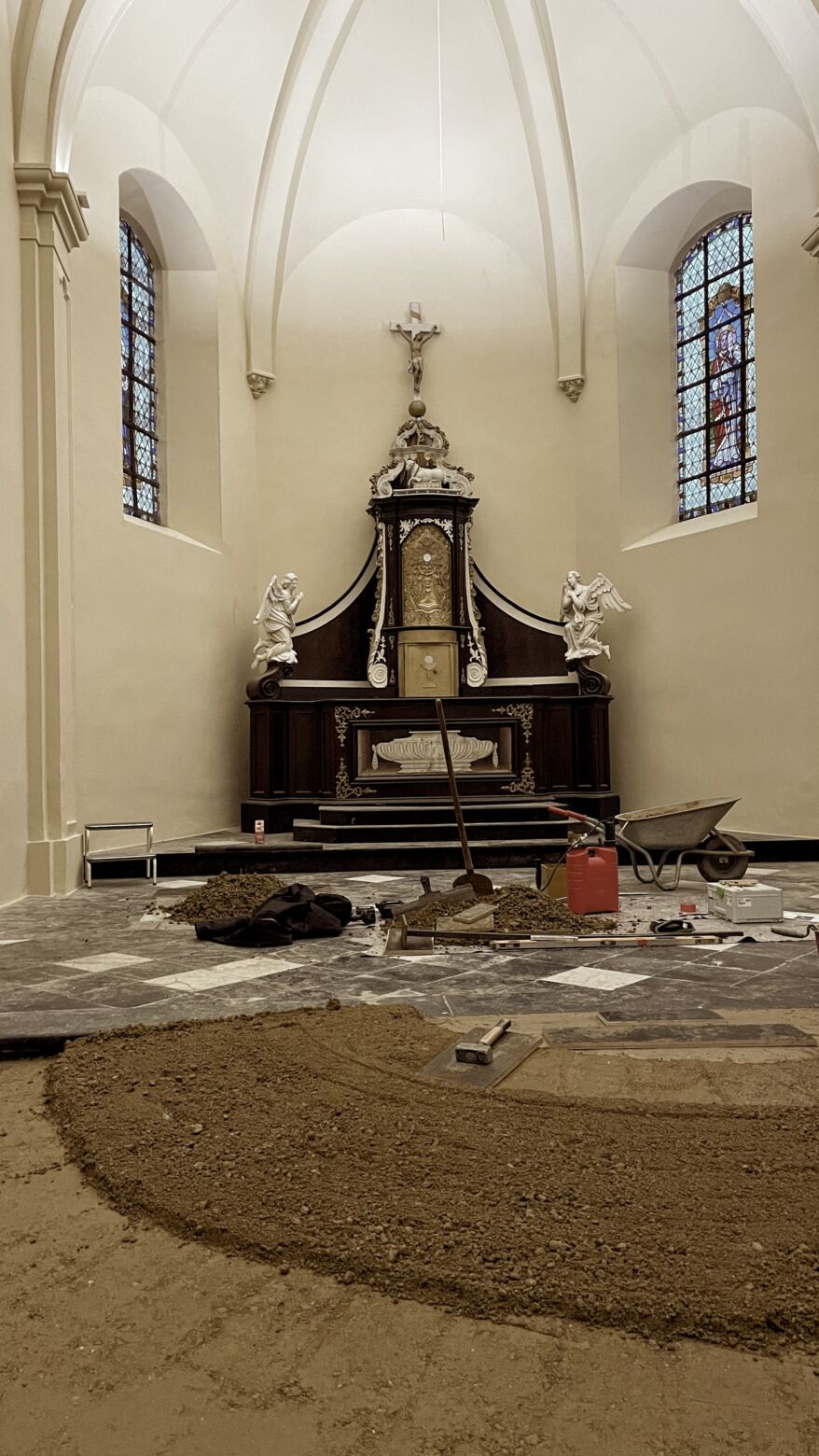
- Architects : AST 77
- Client : Commune of Boutersem
- Location : Neervelp, Belgium
As of 2024, the idyllic Sint Remigius church in Neervelp (near Leuven) receives a new destiny as a community centre and sociocultural meeting point by AST77 architects. To make the church accessible for everyone, the step leading to the altar floor is recast as a convex, half-circle floor in rammed earth. A rammed earth floor is always a challenge to install, but this project truly was a technical tour de force because of its convex shape.The floor was sanded for a natural terrazzo-look, polished and protected. An oak board and a brass circle top off the floor.
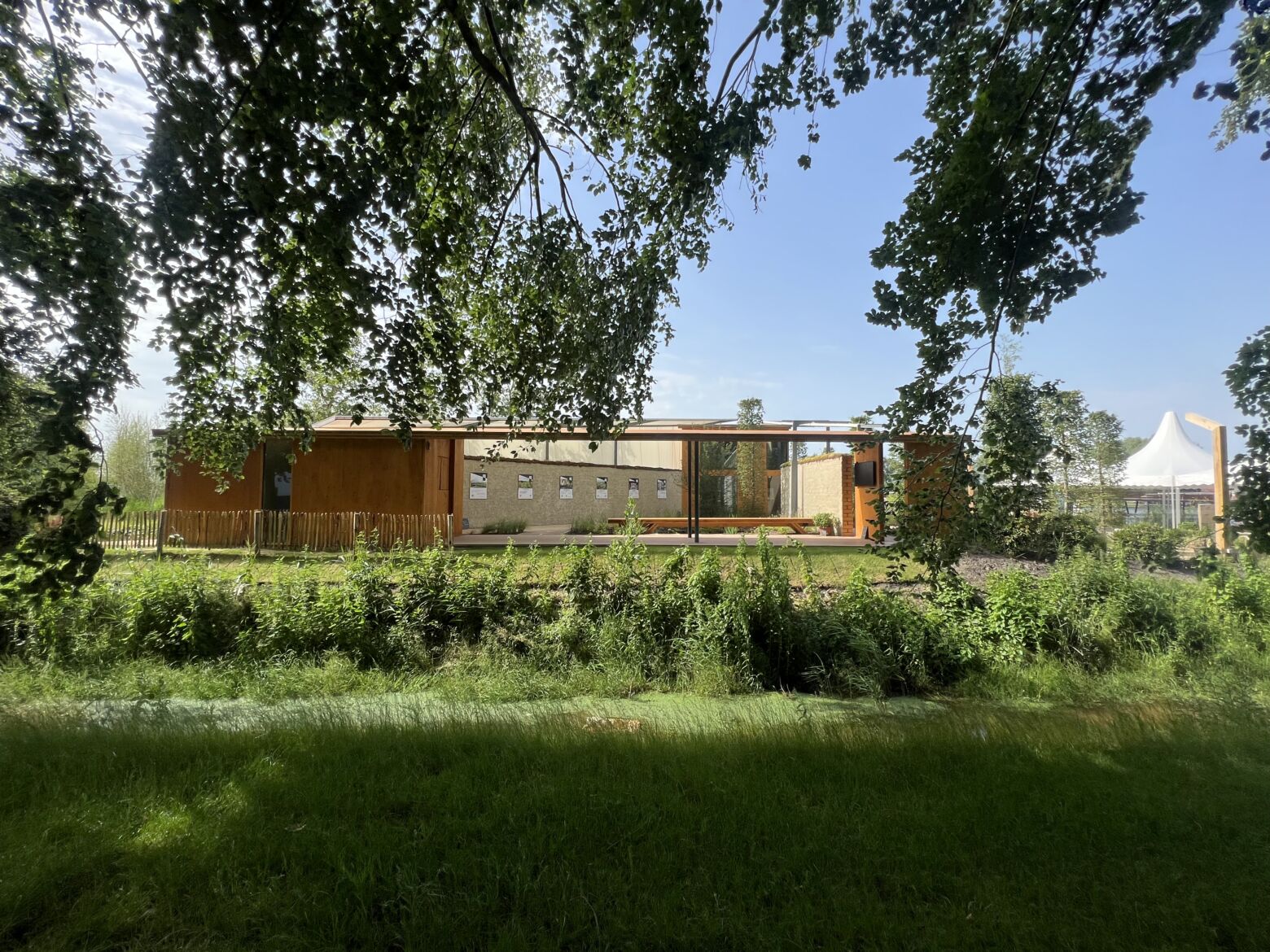
- Earth bricks, rammed earth, clay plaster
- Architects : Nicolas Godelet architects and engineers
- Client : BEL Expo, Belgian Government
- Location : Almere, Netherlands
This massive project contains over 65 tons of earth which forms the basic structure of the Regenerative Garden, a winning design by Nicolas Godelet for the Belgian Pavilion at Floriade 2022. Grond used Compressed Earth Blocks (CEB) to build the walls, sculpted a crazy-looking clay plaster and compressed a rammed earth floor -- all for outside use! The Regenerative Garden is a geometrical and natural project that reflects Belgian gardens. The pavilion’s architecture is designed to minimise its environmental impact. Each material chosen is fully reusable or degradable, low-carbon and natural like raw earth, wood, hemp, naturally compostable bioplastic. All these materials will be reused or recycled at the end of the exhibition.
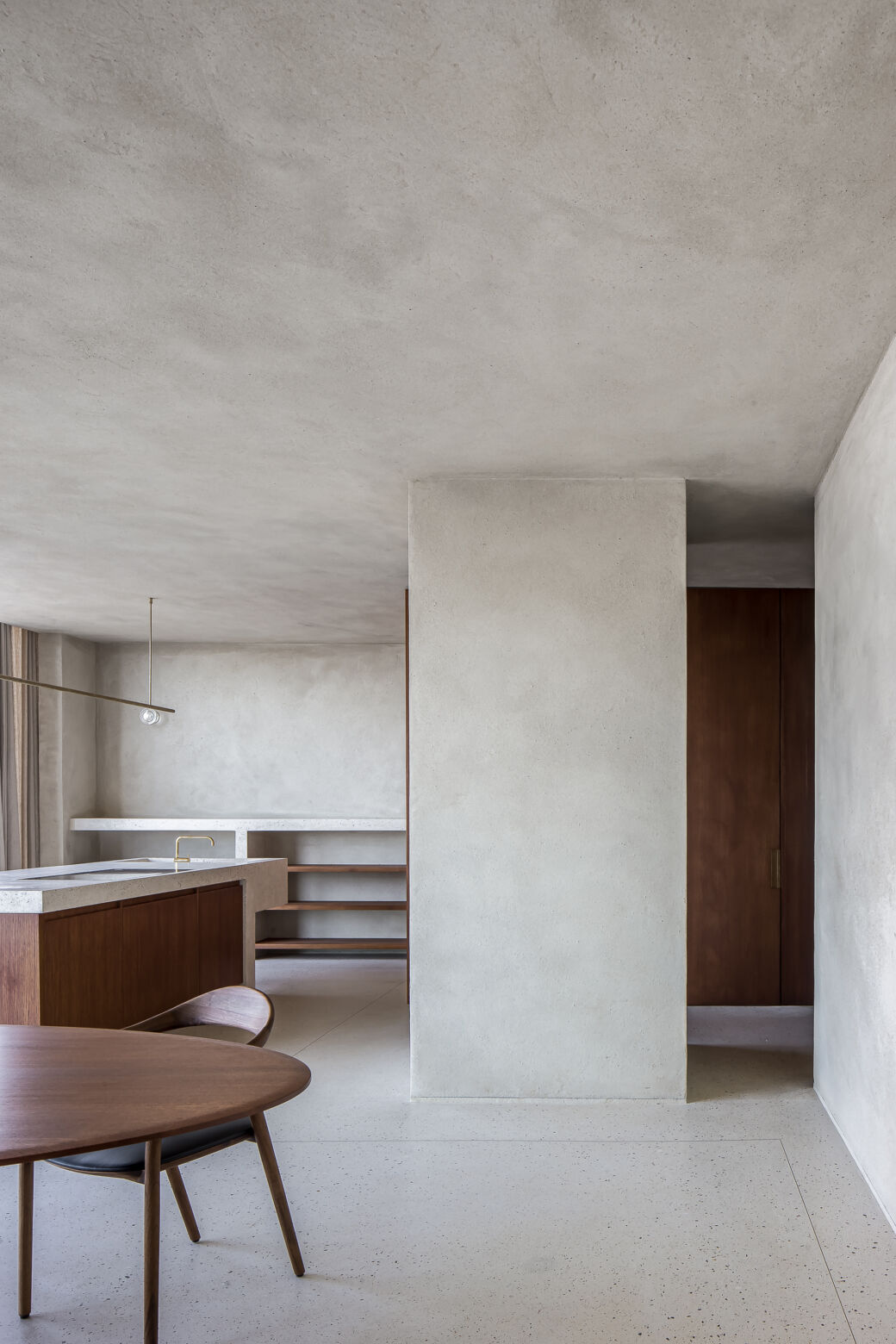
- 250 m2
- Clay plaster
- Architects : BC architects
- Location : Nieuwpoort, Belgium
This project at the Belgian seaside aimed at bringing the ocean into the space. This has inspired us to investigate the use of materials from the sea as resources for the creation of the walls and ceiling. Tiny shells were mixed in the BC Materials clay plaster. The floor is made by grinding down shells that are locally sourced by the clients before combining them perfect with natural clay plaster. This gives the floor a terrazzo-like aesthetic while the shells add a shimmering effect, that echoes the surface of the sea.
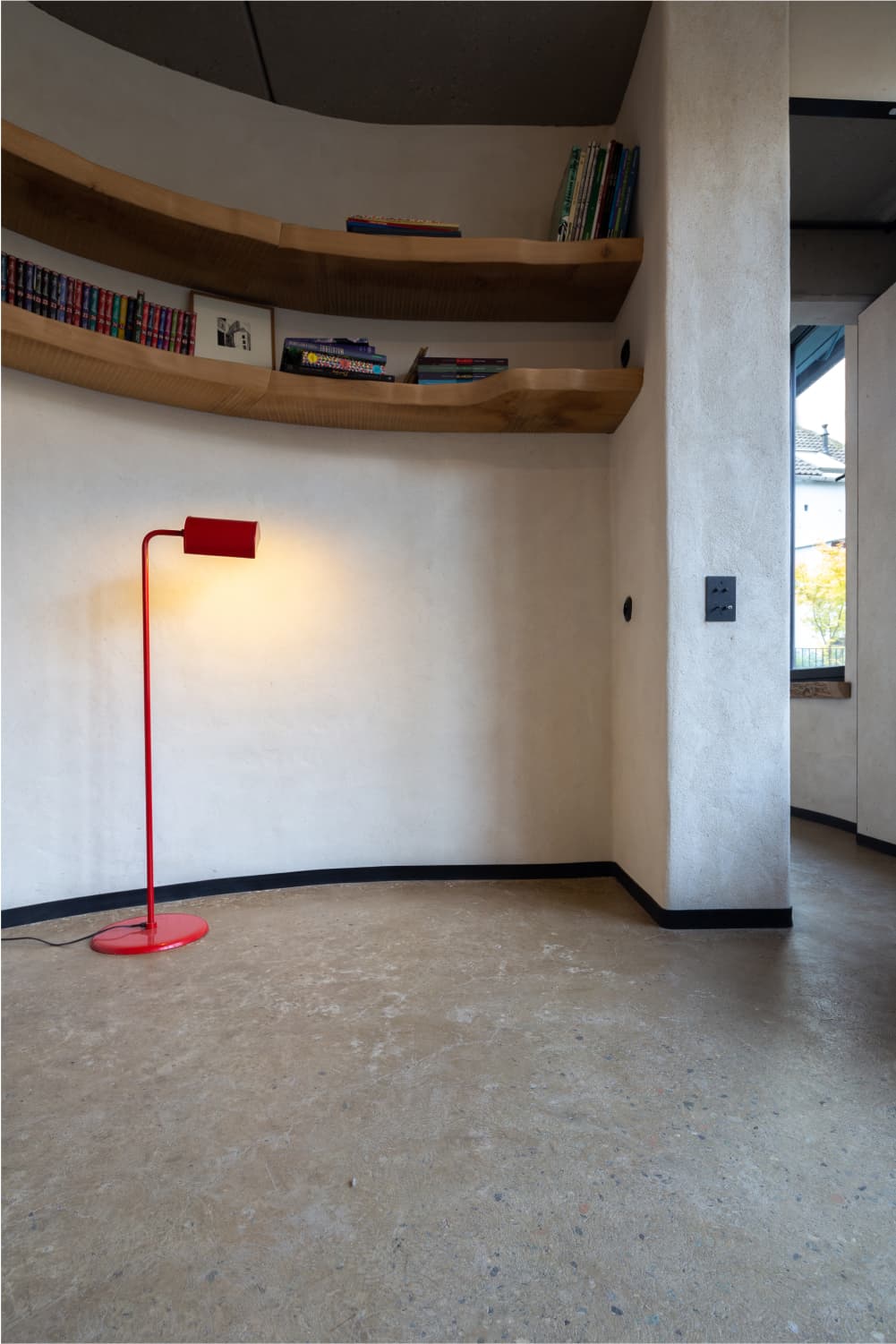
- 30 m2
- Rammed earth floor
- Designer : Lionel Jadot
- Location : Brussels, Belgium
Rammed earth floors give an extreme quality to a room because of its natural feel and warmth. Although the installation of the floor can be technically challenging, the result is extraordinary. In this project in the centre of Brussels, Grond compacted raw earth into a rammed earth floor of 9cm thick.
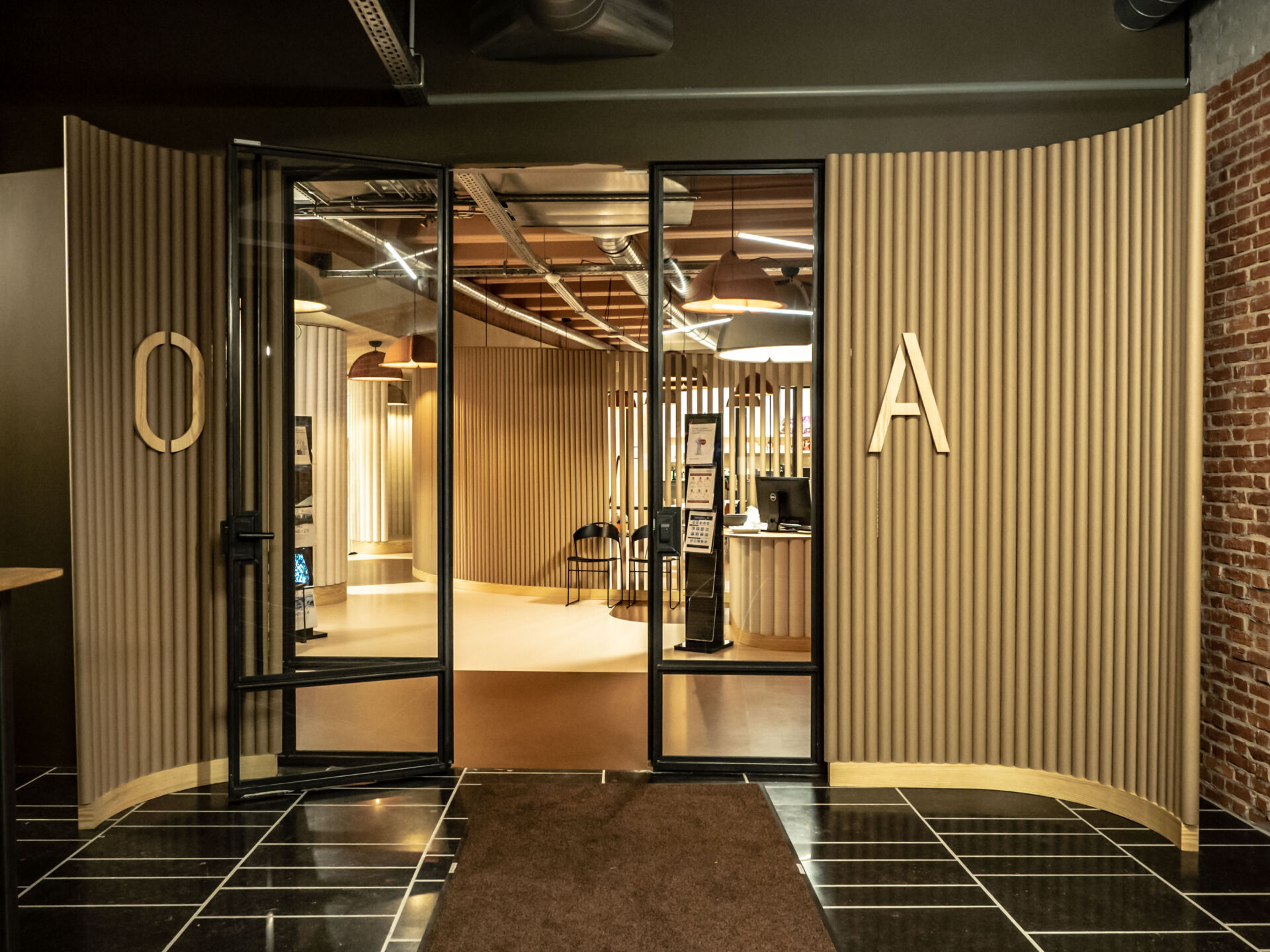
- Client : Ordre des Architects
- Location : Brussels
The choice for clay plaster at the offices of the Ordre des Architectes - advocates for the architecture profession for French-speaking Belgium - was not only an aesthetic choice. Because of its sound absorbing qualities, clay plaster is a well-suited material to make working environments more comfortable. At the same time, the OA deliberately chose an ecological material that fosters circularity and re-use. The clay used in this project is local and comes from Brussel’s excavation sites. Photography: Jasper van der Linden & Coralie Van Pottelsberghe
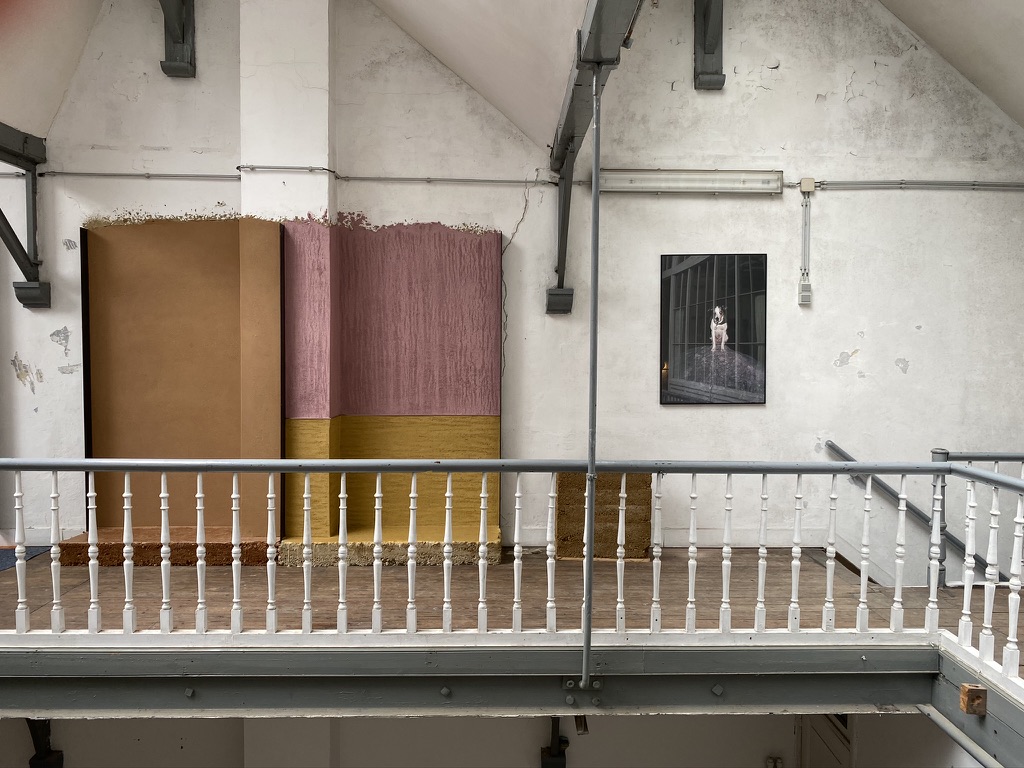
- Designer : GROND STUDIO
... GROND STUDIO ... 2020 ... GROND STUDIO ... molenbeek / a concept / utopia / building / ethics / craftmenschip / LOVE / vernicular / Planet Earth / start / covid / raw earth
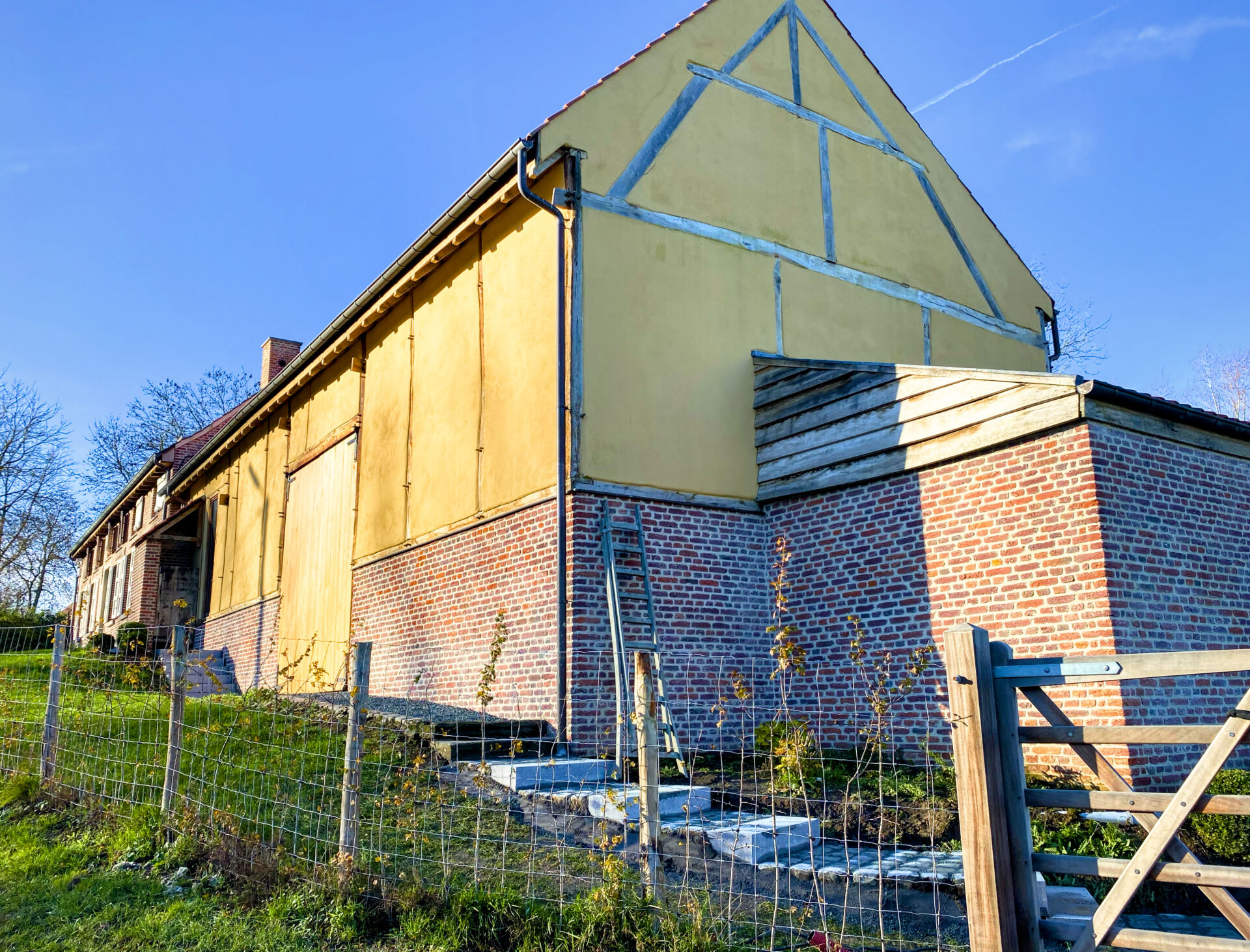
- Location : Pajottenland
In a beautiful, green and hilly area West from Brussels, Grond Studio updated a charming farmhouse by removing the old earthen material and replacing it. The original architecture and colours were kept. The farmhouse was built more than 100 years ago with traditional and local materials. Today, this contextual use of materials and methods is referred to as vernacular architecture and moves far away from standardised, uniform and undistinguishable construction materials and techniques where even aspects like local climate, cultural use and geography play a role.